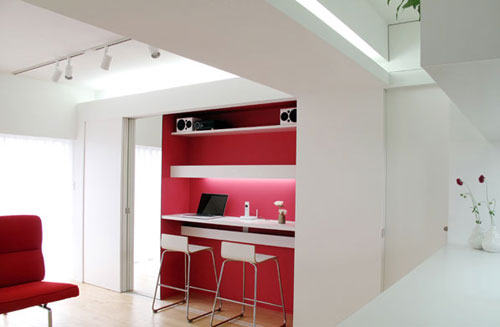Traditional Japanese small apartment interior renovation design
Due to frequent earthquakes, Japanese housing has long followed the concept of one-time disposal, preferring to demolish and rebuild, and rarely renovating existing housing. Today, the traditional concept of the home has given way to a more sustainable smart modern living space.
This is a typical Japanese apartment house from the 1960s and 1970s, with an area of 37 square meters, two main rooms (bedroom and kitchen), as well as a walk-in closet and toilet, and the renovation scheme was designed by BAKOKO, an international design studio from Tokyo.
The renovated space is mainly white, the traditional tatami form is retained in the bedroom, the space can be flexibly switched between the bedroom and the dining room, the walk-in closet is transformed into a work space, and the ingenious structure of the cabinet top uses plants and fluorescent lighting to create a clever sky light effect.




